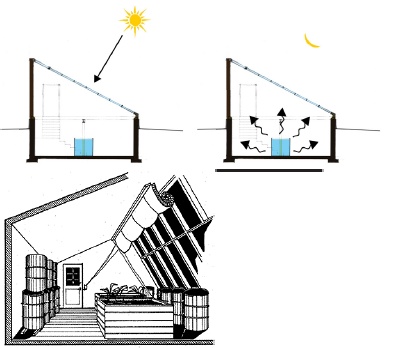Mansfield Frazier couldn’t wait to tear down his house. That’s because he’s turning it into what could be the world’s first “biocellar.”
A biocellar is essentially a greenhouse made from the remains of a demolished home. Cleveland, like many Rust Belt cities hit hard by the foreclosure crisis, is speckled with abandoned homes and vacant lots. Many of the properties are beyond repair. A biocellar is a way to salvage the foundation of a house and put it to productive reuse.
With permaculture designer Jean Loria and architect Robert Donaldson, Frazier carefully deconstructed the ramshackle Victorian house on his lot but left the basement intact. The next step is to top it with a greenhouse roof, creating what Loria has named a biocellar.
The biocellar builds off the concept of a pit greenhouse, which is any sort of greenhouse built below ground. At depths of four feet, temperatures stay a constant 50 to 55 F year-round. This is a big advantage in places where chilly winters cut short the growing season. The beauty of the biocellar design is that it harnesses the natural insulation provided by the basement walls and the surrounding earth, so the structure should not require additional heating. A water tank in the center of the biocellar will help to store the heat during the day and then radiate it into the structure at night.
 The goal is to create a place where crops can be grown all year. To avoid scorching the plants (and people) inside the biocellar during the hot summer months, architect Rob Donaldson developed a system to vent hot air through the roof and side walls.
The goal is to create a place where crops can be grown all year. To avoid scorching the plants (and people) inside the biocellar during the hot summer months, architect Rob Donaldson developed a system to vent hot air through the roof and side walls.


