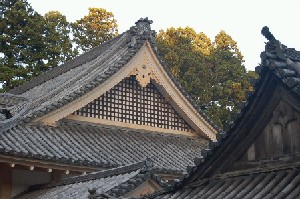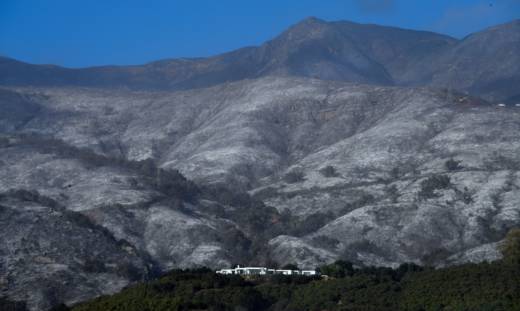Home designers and constructors are realizing that all houses are organic.
 The California Energy Commission asked the Davis Energy Group in Sacramento to evaluate new home construction in California a few years ago. The following excerpt from Home Energy Magazine tells you what they found.
The California Energy Commission asked the Davis Energy Group in Sacramento to evaluate new home construction in California a few years ago. The following excerpt from Home Energy Magazine tells you what they found.
The increasing architectural complexity of new homes requires greater vigilance on the part of framers, insulators, and drywall contractors to create a single thermal/pressure boundary between conditioned and unconditioned spaces. The more complex the design of the home, the more coordination is needed among the various members of the design team. Yet, mechanical contractors are rarely consulted regarding the integration of ducts and HVAC (heating, ventilation, and air conditioning) equipment into the house design. Contractors often lack both the knowledge and the time to implement house-as-a-system construction concepts. In addition, there is not an adequate infrastructure in place to provide contractors and installers with necessary training and certification.
House-as-a-system, or whole-house design, requires an integrated approach to water management. When I visited Japan, I went inside elegant buildings that were centuries old and made almost entirely of wood. Japan has a prolonged wet season, much like the northern coast of California. Because of this, the roofs of the Japanese houses I saw were designed to move moisture away from the structure. Inside, the buildings were well ventilated with the wood framing members exposed. Wood absorbs water during the wet season and dries during the dry season, allowing these healthy buildings to breathe in and out like other organisms.
In previous centuries, building homes was a craft learned primarily through apprenticeship with a master builder who knew how to create a whole house that worked in the wet, dry, humid, hot, cold, and/or windy climate in which it was built. Today, however, the home building industry is fractured, with designers and general contractors and several trades doing their parts and not always talking to each other. In order to build a house that works, all the players need to know how what they do individually in a house effects what everyone else is doing as well. Plumbers have to respect air and moisture barriers, designers have to understand moisture dynamics, and HVAC contractors have to understand the pressure dynamics of the whole house; otherwise furnaces will backdraft, mold will form in walls, homes will have poor indoor air quality, they will cost a fortune to operate, be very uncomfortable, and fall down after a few years.
In order to combat global warming and provide affordable housing to everyone who needs it, houses must be designed, built, and retrofitted to be energy efficient, healthy to live in, affordable, and made to last forever (or at least for a hundred years). Interested in being a part of the solution to global warming? Get a green collar job. In particular, I would recommend a career in home design and construction to anyone with the time and energy to get the right kind of education, training, and experience. There is plenty of work out there and that's not changing anytime soon. Home Energy publishes a training guide for people in North America interested in learning the concepts and tools of whole building design and construction. For the latest list, go to http://www.homeenergy.org/contrainingguide/index.php.
![]() Jim Gunshinan is Managing Editor of Home Energy Magazine. He holds an M.S. in Bioengineering from Pennsylvania State University, State College, Pennsylvania, and a Master of Divinity (MDiv) degree from University of Notre Dame.
Jim Gunshinan is Managing Editor of Home Energy Magazine. He holds an M.S. in Bioengineering from Pennsylvania State University, State College, Pennsylvania, and a Master of Divinity (MDiv) degree from University of Notre Dame.
latitude: 37.8783, longitude: -122.287
