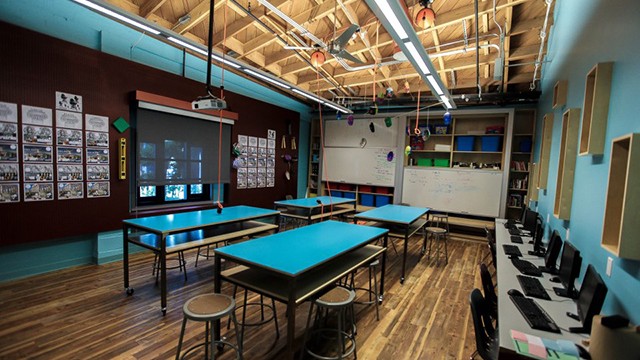
By Allison Arieff
As K–12 schools refocus on team-based, interdisciplinary learning, they are moving away from standardized, teach-to-test programs that assume a one-size-fits-all approach to teaching. Instead, there is a growing awareness that students learn in a variety of ways, and the differences should be supported. The students often learn better by doing it themselves, so teachers are there to facilitate, not just to instruct. Technology is there as a tool and resource, not as a visual aid or talking head.
Gensler, a national architecture firm that's working with a broad range of schools -- from primary schools in redeveloping inner cities to NYU Magnet, Wharton, and Duke -- is working with one of the global pioneers, the PlayMaker School in Los Angeles. Behind the venture is GameDesk, which views gaming as an interactive medium for learning. Launched with a sixth-grade class, the PlayMaker program builds on play and explores how its young students can use a variety of tools and games to learn in new ways. Instead of classrooms, PlayMaker School has a suite of spaces that are interconnected physically and visually. There’s an ideation lab, a maker space, and an immersive gaming and learning zone where the students can try out the games they create and the software they develop. [Read more about PlayMaker School here.]
“There’s no teacher at the front,” says Gensler’s Shawn Gehle. “The rooms are like different scenes in a video game. They inspire active learning.
Also in Los Angeles, Wiseburn School District will collocate three charter schools into a renovated 330,000-square-foot building, the former high-security offices of an aerospace firm. Given the radical change in function, “we’re basically hacking an office building, using strategic interventions to reshape it to fit the schools’ project-based curricula and support their combined staffs and 1,200 students,” says Gensler’s David Herjeczki.

