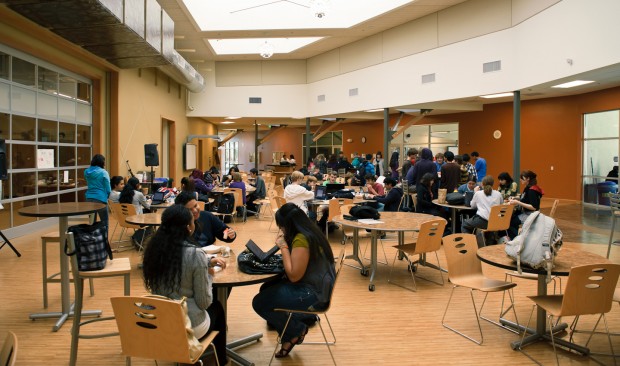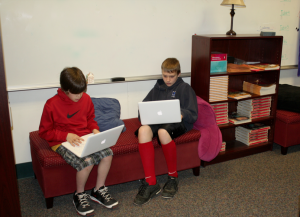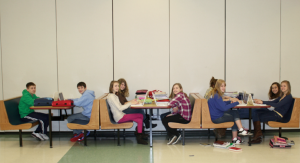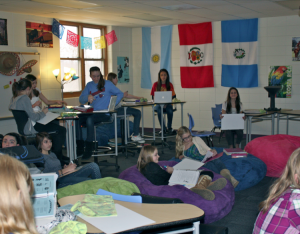
By Therese Jilek
As the school year begins, most classrooms across the country will mirror traditional class design: rows of desks with passive children sitting quietly listening to a teacher in the front of the class.
But not at Hartland-Lakeside. Across the Hartland-Lakeside school district in Hartland, Wisconsin, teachers have transformed their Industrial Age classrooms into innovative, state-of-the-art learning spaces. Unique spaces allow children flexibility to move, collaborate, and express themselves in creative ways. And as a result of changing the learning environment, classroom instruction changed to fit students' needs too. The innovative spaces were a product of teachers changing how they taught and viewed student learning. Teachers realized that differentiated methods and changing their learning expectations for students required an environment that was radically different than rows or groups of desks. Creating comfortable spaces that reflected the world outside of the classroom began to take shape.
As teachers transformed their roles into facilitators of learning, they found that standing in front of the classroom or lecturing was no longer prudent. Teachers and students need to be able to easily move and rearrange furniture, as learning needs change throughout the day. Children need to talk to one another and collaborate with each other to make meaning of their learning; rows, even clusters, of desks, make collaboration difficult. The process of forming strong learning relationships is key to a child’s academic success. Students and teachers work together throughout the day in many different ways. At one point, a student may be researching and need a quiet space to focus. This space is called “the cave.” In the next 15 minutes, that same student may need to pull his or her team together to share the information and plan for next steps. This dynamic is called “the campfire.” In another 20 minutes, the teacher may need to pull the entire class together to allow time for students to report back to the class their discoveries. “The mountain top” is what this type of space is called. This kind of flexible learning requires furniture that's as mobile and fluid as the people who use them. These models are reflective of the type of work we all engage in. This change also reflects the increased use of mobile technology to personalize learning. Rather than relying on a traditional desk full of supplies, mobile resources travel with students wherever their learning takes them. DON'T REINVENT THE WHEEL There's already plenty of research to show that this kind of change is necessary. Teachers found evidence in the white paper 21st Century Learning Environments [PDF], and took a close look at their own homes to see how they work and talk with their families. Their own learning was a very important part of this transformation.  “I thought about how adults work best – how can we mirror something that it is the workplace – like Starbucks – comfortable environments to work collaboratively,” said Andrea Davenport, a fourth grade teacher. They also researched the effects of color, sound, light, temperature, movement and height of the room. And because learning is a multi-sensory and personal experience that's personal, teachers elicited feedback from their students. It turns out they had a lot to say. “I like the couch because it just looks like a place you can work and read a book,” one student said. “My desk used to feel like my prison,” said a third-grader. “I used to sit in school and think about being at home where I could get comfortable. Now, I'm just as comfortable at school as I am at home.” Some children need to move around or wiggle. Others need a quiet, comfortable nook to curl up with a good book. One student does his learning nestled in a beanbag, while another sits on a chair originally designed for hockey players, a simply designed stool that has a unique feature: When you sit on it, it rolls slightly in any direction, but doesn't tip over; this is ideal when putting on skates, but also perfect for kids who need to be in motion to think. THINK DIFFERENT Amy Buttner worked with her middle school Spanish students and various consultants to redesign the Spanish classroom. The following is the list of furniture and design elements that resulted in a completely new classroom environment.
“I thought about how adults work best – how can we mirror something that it is the workplace – like Starbucks – comfortable environments to work collaboratively,” said Andrea Davenport, a fourth grade teacher. They also researched the effects of color, sound, light, temperature, movement and height of the room. And because learning is a multi-sensory and personal experience that's personal, teachers elicited feedback from their students. It turns out they had a lot to say. “I like the couch because it just looks like a place you can work and read a book,” one student said. “My desk used to feel like my prison,” said a third-grader. “I used to sit in school and think about being at home where I could get comfortable. Now, I'm just as comfortable at school as I am at home.” Some children need to move around or wiggle. Others need a quiet, comfortable nook to curl up with a good book. One student does his learning nestled in a beanbag, while another sits on a chair originally designed for hockey players, a simply designed stool that has a unique feature: When you sit on it, it rolls slightly in any direction, but doesn't tip over; this is ideal when putting on skates, but also perfect for kids who need to be in motion to think. THINK DIFFERENT Amy Buttner worked with her middle school Spanish students and various consultants to redesign the Spanish classroom. The following is the list of furniture and design elements that resulted in a completely new classroom environment.
- Hokki stools, flexible chairs that students can sit in three different ways and flex back in to go with a newer style of table desk.
- Desks that easily interconnect to form a pair, trio, or table with four desks.
- High stools for students to stand or sit in that are paired with tall desk tables in the back of the room. The stools are on casters to facilitate movement in the room and spin so students can move slightly in their chair. The idea is that, since students can see and hear more, they can absorb more.
- Low tables with casters for ease of movement paired with floor cushions to make it more comfortable.
- Bean bags that are mobile depending upon the activity.
- Video rockers for students who like to move.
- Fresh paint.
- Pops of bright colors with furniture, bean bags and wall decals, as well as posters on the walls create a vibrant environment.
- Softer lighting that works with natural light to reduce the glare of fluorescent overhead lights.
Students across the board loved the change. They said they were excited to come to class, that it made them more relaxed and comfortable, and ready to learn more. INVOLVE STUDENTS IN THE DESIGN A group of students came up with the idea of converting an unused room into a student learning lounge. Over the course of the following year, the students came up with design ideas on how they wanted the room to look and function, browsed online furniture stores, designed a scale model, met with furniture consultants, went on shopping trips, worked within a limited budget, fundraised, and presented their idea to the school board. They did run into obstacles and had to make tough decisions about what they could actually afford compared to their original vision. The fruits of their labor is reflected in a student lounge that's constantly being used during lunch times by students, for staff meetings, by classroom teachers and their students, and by the community.  Another opportunity to exercise creative design came up with the purchase of new lunchroom furniture for the middle school. Administrative assistant Michele Davis worked with a group of sixth- and seventh-grade students to design the cafeteria. The students overwhelmingly decided their top priorities were easy accessibility for all students, oval and round tables to offer more inclusive social interactions, and incorporating café tables and booths. Throughout the planning process, students met with various staff, such as the building engineer to discuss how the furniture changes would impact his time, lunchroom management, the buildings manager, principal, and the superintendent. They also spent a day surveying fellow students on their lunchroom ideas. When the final design was formulated the student team presented their design ideas to the school board for approval. SEEDS OF CHANGE The concept of change in classroom design is not new. Teachers move desks, add beanbags and couches in bold and creative attempts to make classrooms match what they know about student learning. But in Hartland-Lakeside, teachers realized that they needed to do more than rearrange the room; they needed to start over. Light and mobile furniture provide the freedom to creatively change the environment, enabling teachers to adapt flexibly to student learning needs without disrupting the learning. No longer is furniture a hindrance. “There's freedom in choosing how you want to be engaged as you learn,” said Holly Albrecht, a fifth-grade teacher. Change doesn't happen overnight -- and it's much more than just putting a couch in a room or painting an accent wall. To create meaningful change, teachers involved a variety of voices to bring richness and flavor to the design, including Bernajean Porter who shared the beauty of storytelling, architects who showed teachers how to look at space through different eyes, and parents who showed them that they support and care for the schools.
Another opportunity to exercise creative design came up with the purchase of new lunchroom furniture for the middle school. Administrative assistant Michele Davis worked with a group of sixth- and seventh-grade students to design the cafeteria. The students overwhelmingly decided their top priorities were easy accessibility for all students, oval and round tables to offer more inclusive social interactions, and incorporating café tables and booths. Throughout the planning process, students met with various staff, such as the building engineer to discuss how the furniture changes would impact his time, lunchroom management, the buildings manager, principal, and the superintendent. They also spent a day surveying fellow students on their lunchroom ideas. When the final design was formulated the student team presented their design ideas to the school board for approval. SEEDS OF CHANGE The concept of change in classroom design is not new. Teachers move desks, add beanbags and couches in bold and creative attempts to make classrooms match what they know about student learning. But in Hartland-Lakeside, teachers realized that they needed to do more than rearrange the room; they needed to start over. Light and mobile furniture provide the freedom to creatively change the environment, enabling teachers to adapt flexibly to student learning needs without disrupting the learning. No longer is furniture a hindrance. “There's freedom in choosing how you want to be engaged as you learn,” said Holly Albrecht, a fifth-grade teacher. Change doesn't happen overnight -- and it's much more than just putting a couch in a room or painting an accent wall. To create meaningful change, teachers involved a variety of voices to bring richness and flavor to the design, including Bernajean Porter who shared the beauty of storytelling, architects who showed teachers how to look at space through different eyes, and parents who showed them that they support and care for the schools.  As a result of all the work, none of the classrooms look the same. Teachers were active agents in the transformation of learning spaces and exercised freedom in color, furniture, and design. The concept of infusion, the process of bringing in a new element or quality and becoming one with the existing structure, played an important role in the success of classroom transformations. Every space looks different, but every space is designed with the same goals in mind: collaboration, flexibility, and meaningful learning. “I have always experienced a direct connection between the physical setup of a classroom and the learning and engagement of students in that classroom,” said multi-age classroom teacher Alicia Moore. “The classrooms in Hartland-Lakeside now reflect what we believe about how students learn best, and it has a positive impact on both teaching and learning.” Teachers can start the redesign process right now. Let go of one thing from the past and bring in a new idea. Build a team. Start talking about it. Get ideas from your own home. Get started! RESOURCES The Third Teacher Design Share School Design Studio Furniture: Henricksen, Demco, The CozySac This video slideshow, Innovative Classroom Design, provides a glimpse into some of these new learning spaces: http://youtu.be/GPua_6tS-_I Therese Jilek is the Director of Technology and Instruction for the Hartland/Lakeside School District
As a result of all the work, none of the classrooms look the same. Teachers were active agents in the transformation of learning spaces and exercised freedom in color, furniture, and design. The concept of infusion, the process of bringing in a new element or quality and becoming one with the existing structure, played an important role in the success of classroom transformations. Every space looks different, but every space is designed with the same goals in mind: collaboration, flexibility, and meaningful learning. “I have always experienced a direct connection between the physical setup of a classroom and the learning and engagement of students in that classroom,” said multi-age classroom teacher Alicia Moore. “The classrooms in Hartland-Lakeside now reflect what we believe about how students learn best, and it has a positive impact on both teaching and learning.” Teachers can start the redesign process right now. Let go of one thing from the past and bring in a new idea. Build a team. Start talking about it. Get ideas from your own home. Get started! RESOURCES The Third Teacher Design Share School Design Studio Furniture: Henricksen, Demco, The CozySac This video slideshow, Innovative Classroom Design, provides a glimpse into some of these new learning spaces: http://youtu.be/GPua_6tS-_I Therese Jilek is the Director of Technology and Instruction for the Hartland/Lakeside School District

